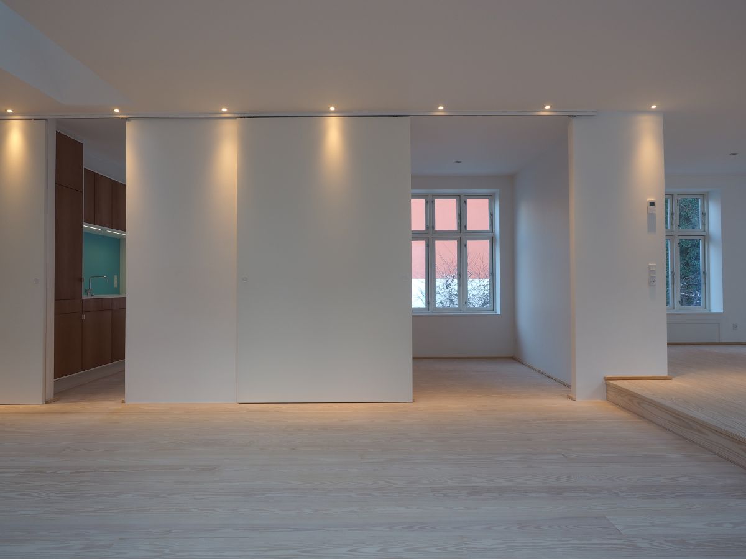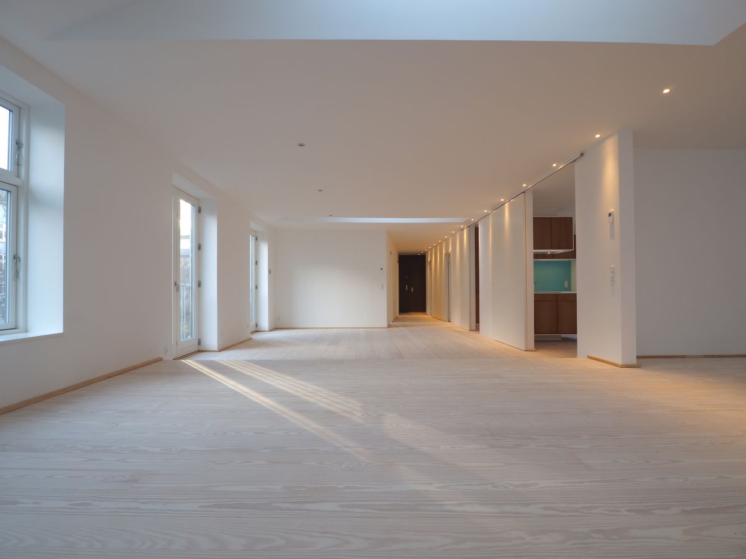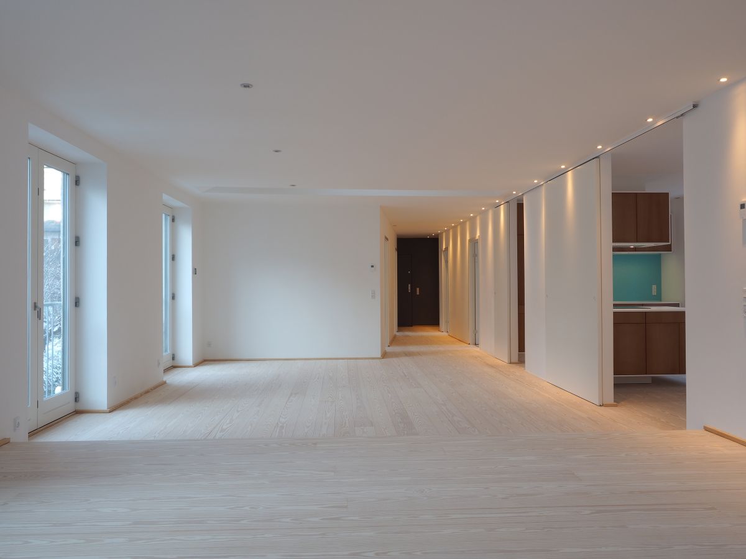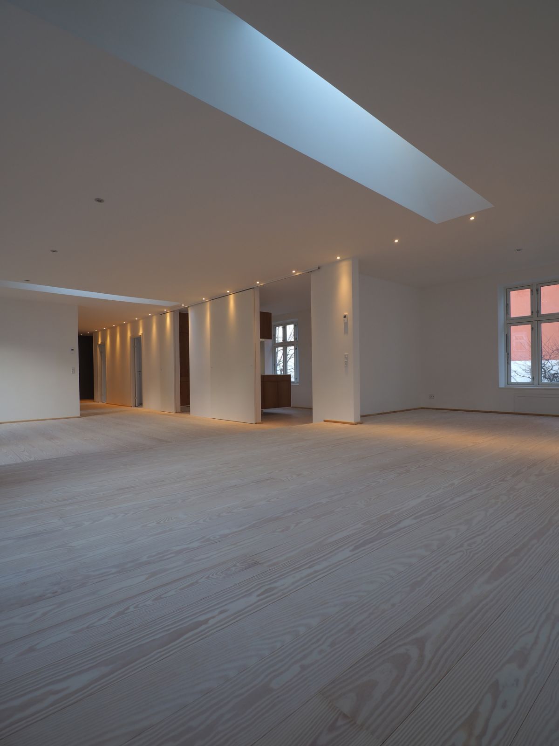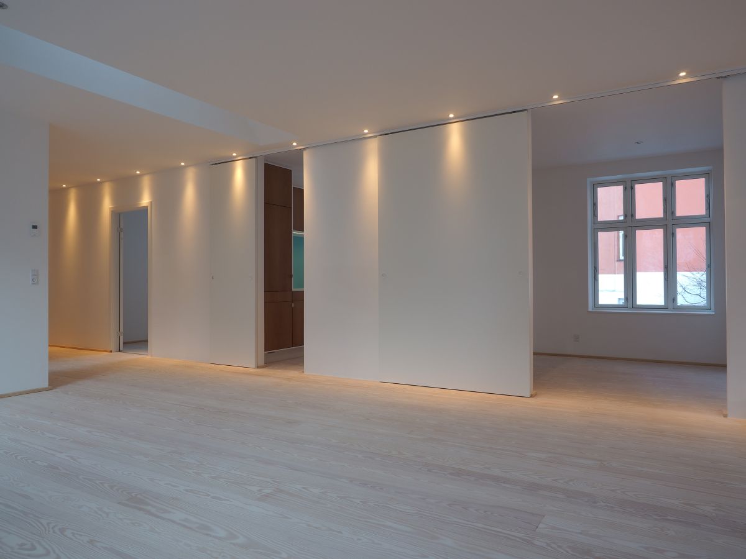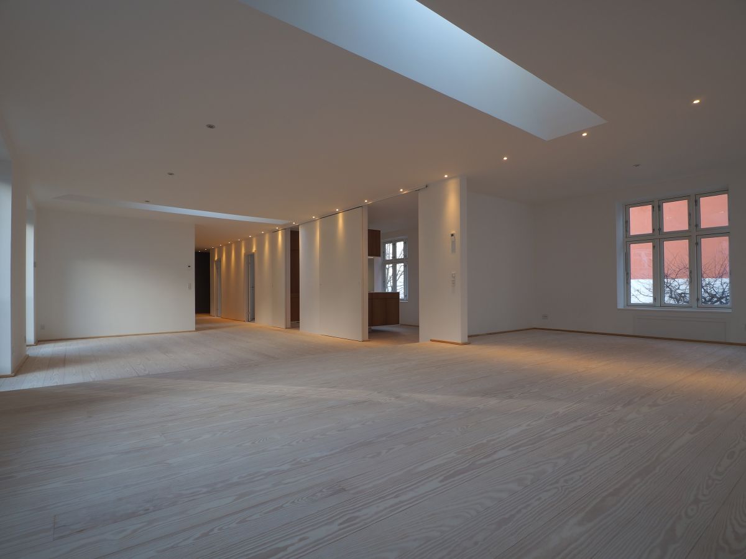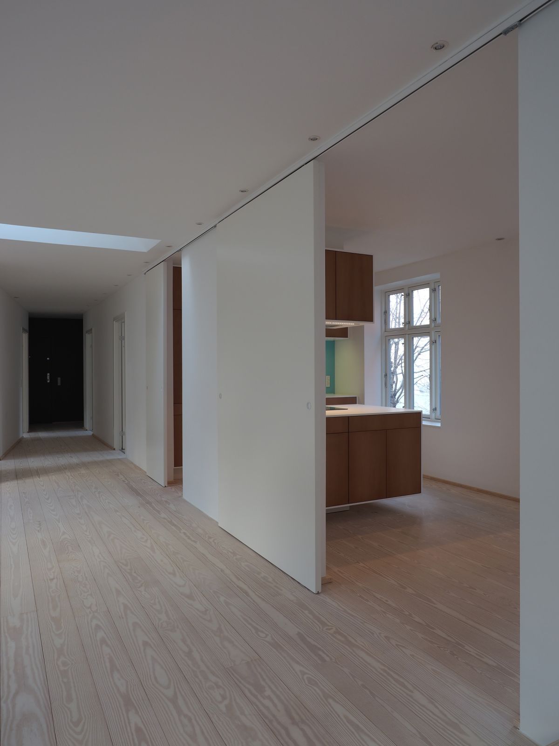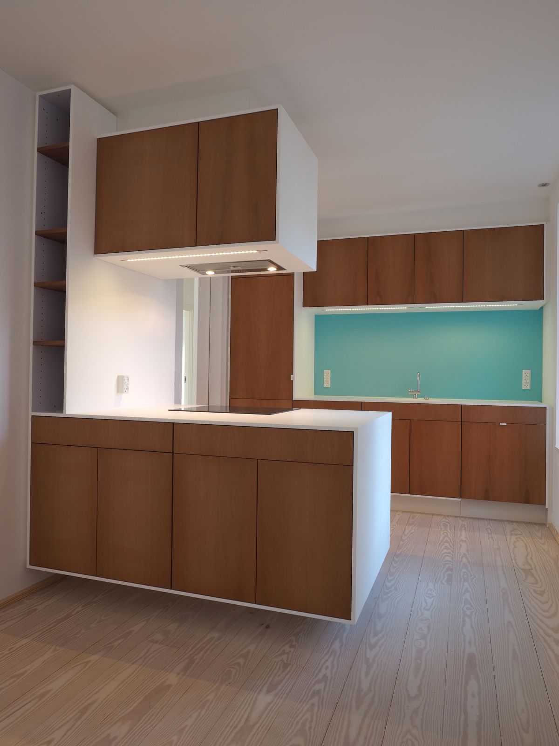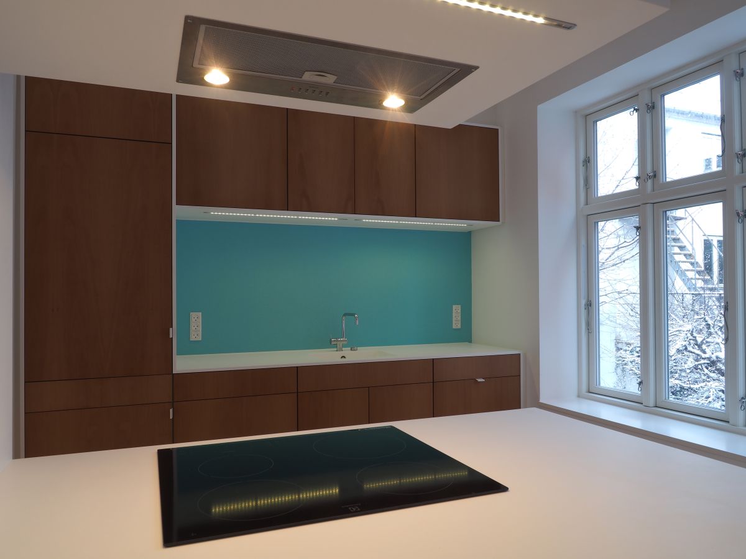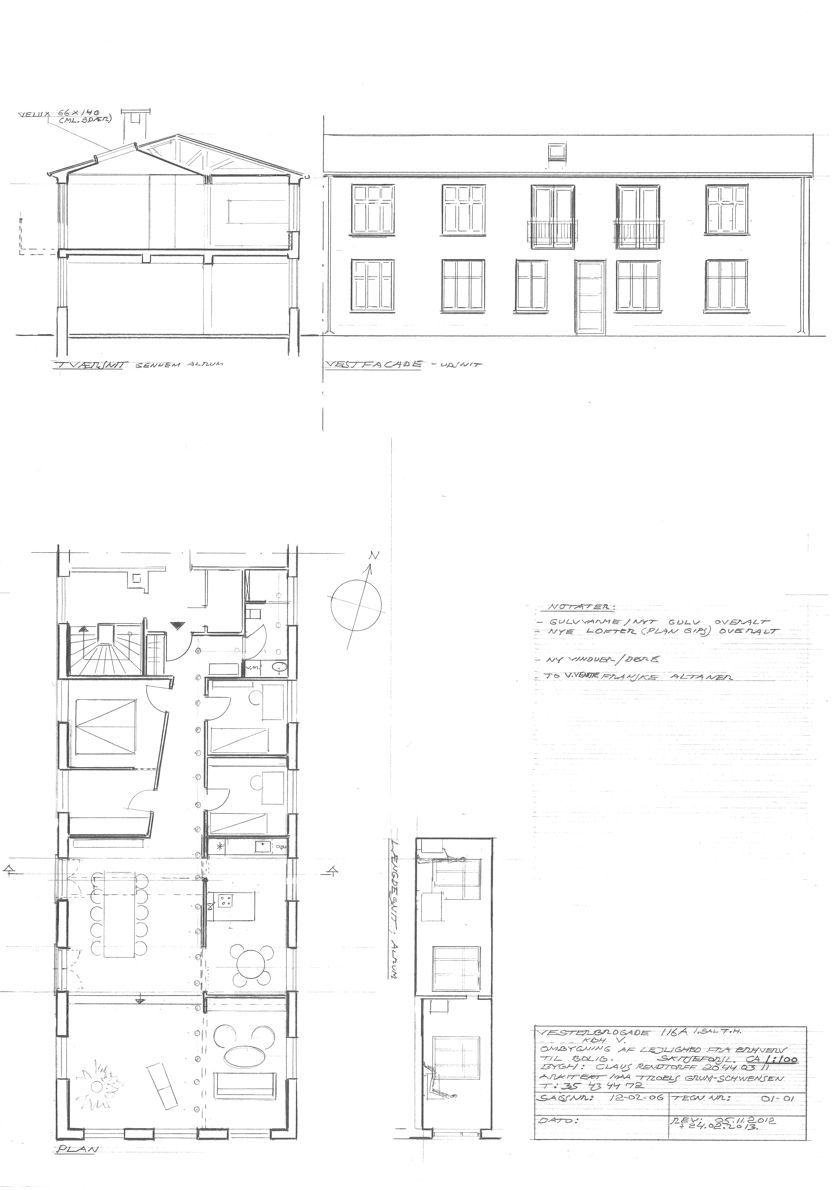Conversion of back-yard-apartment, Cph.
- Architecture by Troels Grum-Schwensen
- Entrepreneur: Ken Larsen
- Client: Claus Rendtorff
- Work-process: 2012 -2014
In an old city-backyard on Vesterbrogade, Copenhagen, lies this former industrial building. The apartment on 1th floor was, since the seventies, used as a doctors Clinique. The task was to transform it into a modern, light and pleasant family-apartment. Almost every wall was demolished and new ones build up. A trapezoid corridor leads the inhabitant or visitor to the most pleasant area, in the distant end, which has been opened transversally and thus having daylight from 3 sides. Actually 4, because I also established 2 long transversal sky-lights in the huge eating and living-room (parted from each other only by one long stair-step). Sliding doors alongside the existing (partly demolished) load-bearing central wall, made a flexible coherence between living-area and the special-designed kitchen (which also leaves space for a smaller every-day-eating-table).

